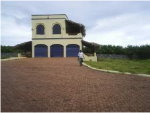|
Land mit einer Villa direkt an der Strasse Samaná - Las Galeras, mit einer Breite von ca. 65 m.
Das Land ist eben, der Besitzer hat eine Wand aus Steinen ringsum das Grundstück gebaut, und das Land in drei Parzellen eingeteilt. Eingang mit grossem Tor, dem folgt ein Garten sowie ein kompletter Pferdestall fúr 10 Pferde und am Ende kommt man zu der Villa. Die Villa ist im rustikalen Stil erbaut und hat ca. 300 m² Wohnfláche, drei Garagen, Stromgenerator, Keller sowie Angestelltenzimmer. In der ersten Etage befinden sich zu beiden Seiten der Villa grosszügige Terrassen mit BBQ und eingebauten Bänken; zwei grosse Zimmer, Wohnzimmer und Küche. Alle Türen und Fenster sind aus bestem Holz. Von allen Terrassen hat man einen spektakulären Blick in die Berge und auf das Meer. Ausserdem gibt es einen Pool mit Bar und Küche. Zum Meer kommt man auf einem angelegten Weg, der in einer Terrase am Wasser endet sowie zu einer Anlegestelle. Gegenüber dieses Grundtücks ziehen jährlich die Wale vorbei. Lot located right at the Samana road to Las Terrenas, with a front of approx. 65 meters. The topography is flat, the owner has built rock walls around the entire property, which has been split into 3 portions. Gated entrance, gardens, horse stalls for 10 horses and the main Villa. The Villa has approx. 300sqm of construction built in a rustic style. It has 3 garages, generator area, storage and service area. At the second floor the villa has terraces at both sides with BBQ and seating's, two bedrooms with living room and kitchen. All the doors and windows are made of expensive woods; the roofs are treated with stuko. The house has a beautiful mountain and ocean view from all terraces. There is also a Pool area with bar and kitchen. There is close access to the ocean with ends on a terrace. Every year right in front of the property the whales can be seen which make there annual mating stop at Samana bay. Terreno ubicado directamente a la pista Samaná - Las Galeras, con un frente de aprox. 65 metros. Su topografía es plana, el propietario ha construido muros de piedra ornamentales en todo el perímetro de la propiedad; ha sido separado en tres porciones de terreno a lo largo de la propiedad. Entrada con sus portales, seguido de jardines, luego existe una caballeriza completa para 10 caballos y finalmente la villa. La villa cuenta con aprox. 300 metros cuadrados de construcción en estilo rustico. Posee tres garajes amplios en la primera planta, con área para planta eléctrica y bodegas y cuarto de servicio. En la segunda planta tiene a los dos lados de la villa terrazas muy amplias, con BBQ y bancos integrados; dos habitaciones muy amplias, con su sala y cocina. Todas las puertas y ventanas están construidas con maderas preciosas. Los techos tratados en "Stuko". Desde todas las terrazas hay una vista espectacular a las montañas y al mar. Adicional una piscina muy amplia con bar y cocina. En dirección al mar hay un acceso para llegar a embarcaciones. Llegando hasta aquí por caminos terminando en una terraza al lado del mar. Exactamente frente a esta propiedad pasan todas las ballenas que hacen su escala a principio de año en la Bahía de Samaná. Floors: 2 Pool: Yes Maidroom: Yes |
 |
 |
 |
 |
 |
 |
 |
 |
 |
 |
 |
 |
Acreare, S.A. - Grupo Inmobiliario • La Vega • Dominican Republic
Phone/Whatsapp +1-809-224-6478
www.acreare.com • www.domrep-immobilien.com • www.dominican-realestate.net • www.rdbienes.com